
VANDERBILT UNIVERSITY SCIENCE, ENGINEERING, AND RESEARCH TRANS-INSTITUTIONAL CAPITAL PLANNING STUDY
LOCATION: Nashville, TN
SIZE: 23 campus buildings, 2 million + sf
STATUS: Complete
FIRM: HDR inc.
ROLE: Project Designer/ Design Coordinator
Lead the team’s use of HDR’s proprietary computational design software to collect and analyze data from the facilities assessment reports to inform the space utilization and global programming exercises. Collaborated with our Data Scientist on the creation of a Tableau dashboard which visualized all of the collected data in an interactive online format. Partnered with the project’s design principal to develop master planning strategies that aligned with the projects guiding principles. Participated in client workshops and visioning exercises to consider the positives and negatives associated with each strategy and weigh them against the project goals. Prepared all diagrams, models, and renderings for presentations including a Town hall where students, faculty and staff were encouraged to ask questions and share feedback. Presented the final design proposal to the client.
PROJECT SUMMARY: The purpose of this study was to determine the short and long term needs of Vanderbilt University’s Science, Engineering, and Research facilities and to provide a framework for decision making for any future capital investments. This effort included facilities assessment, space utilization, global programming, conceptual master planning and rough order of magnitude cost studies.

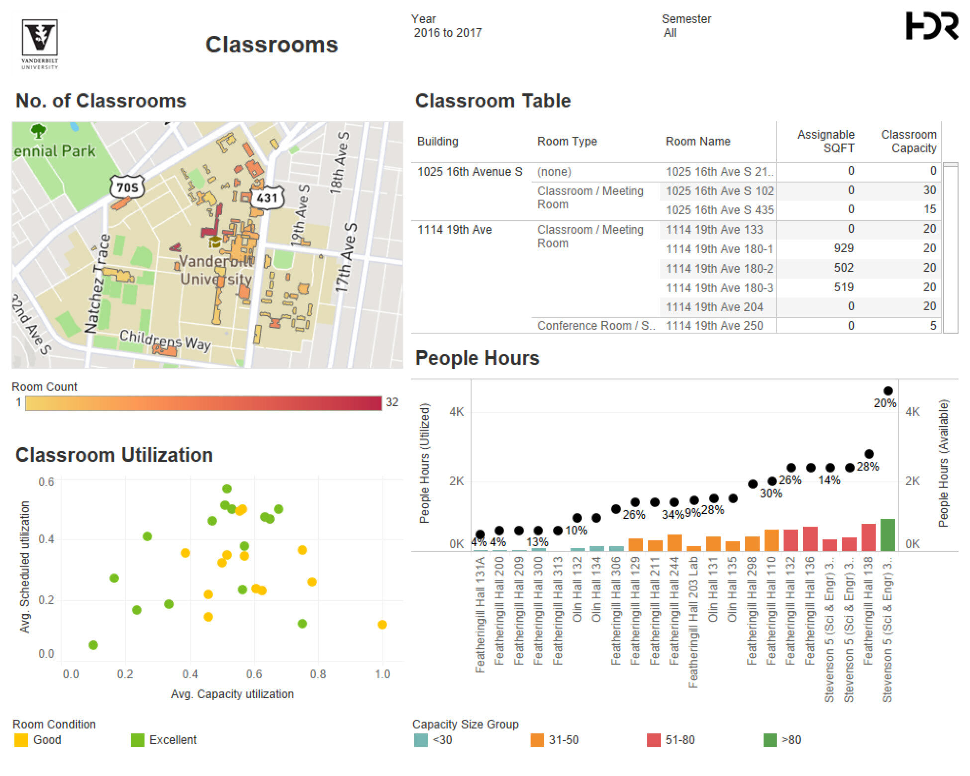
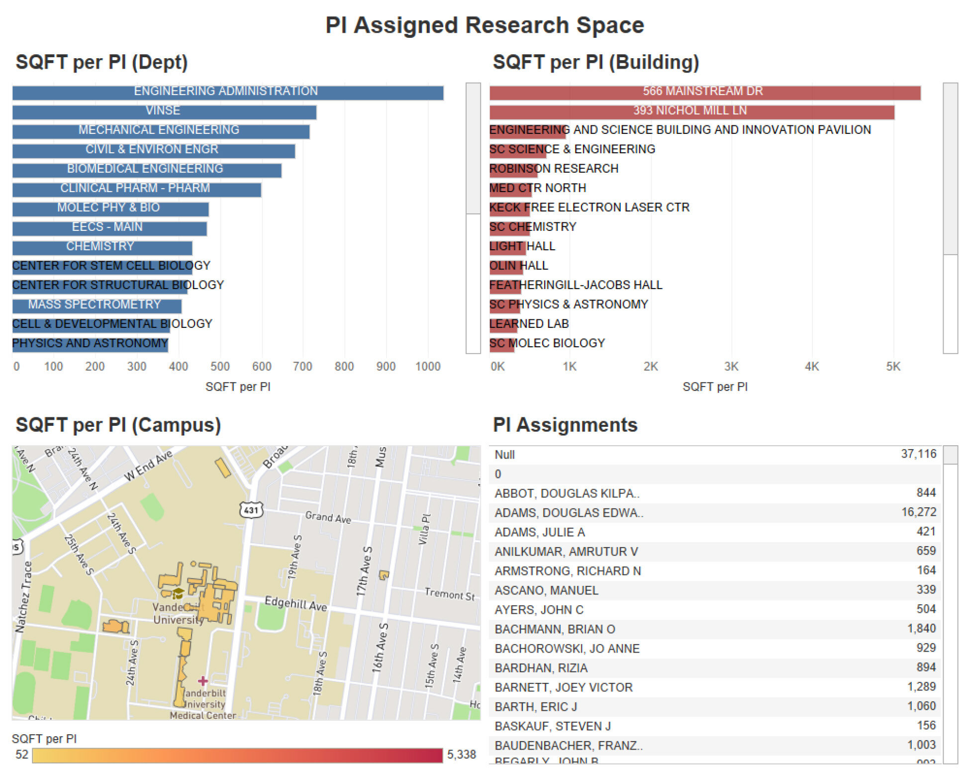

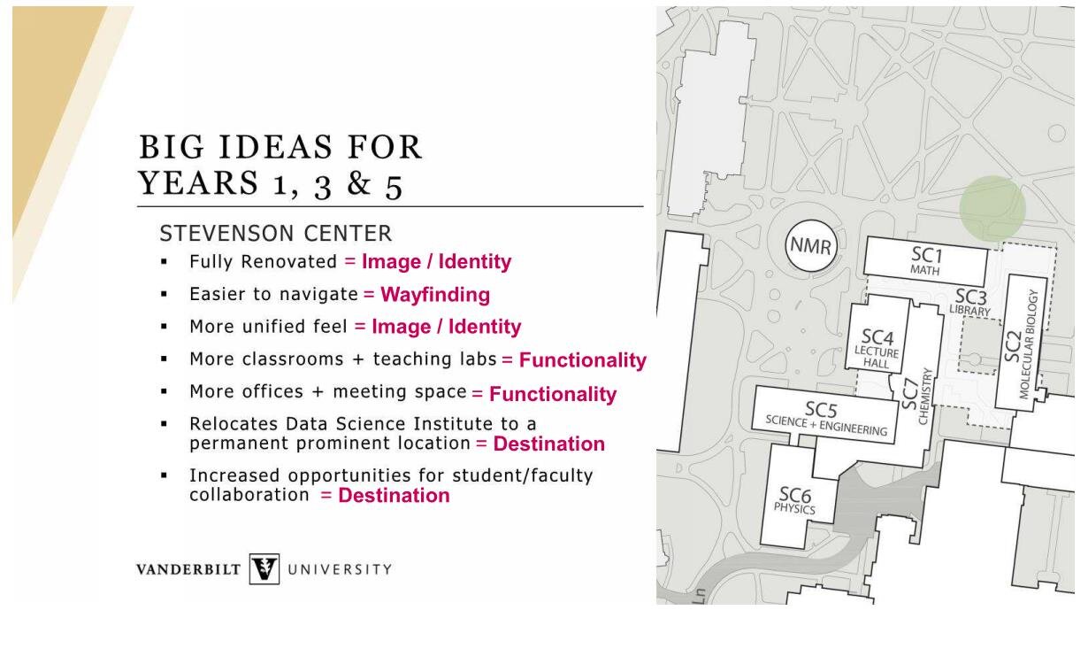

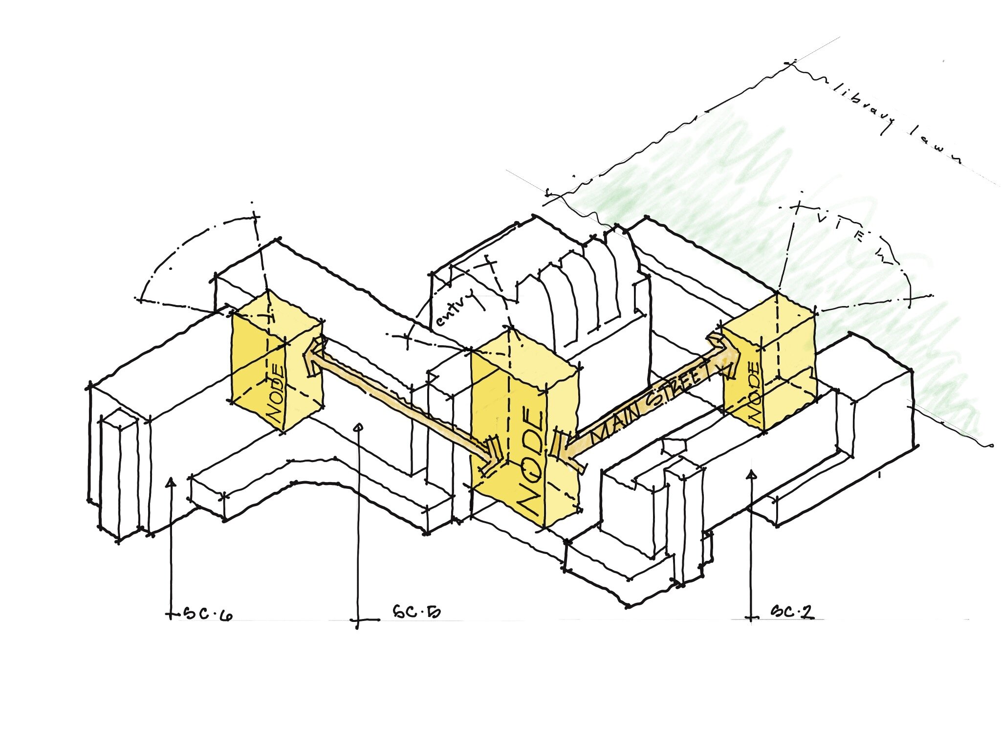

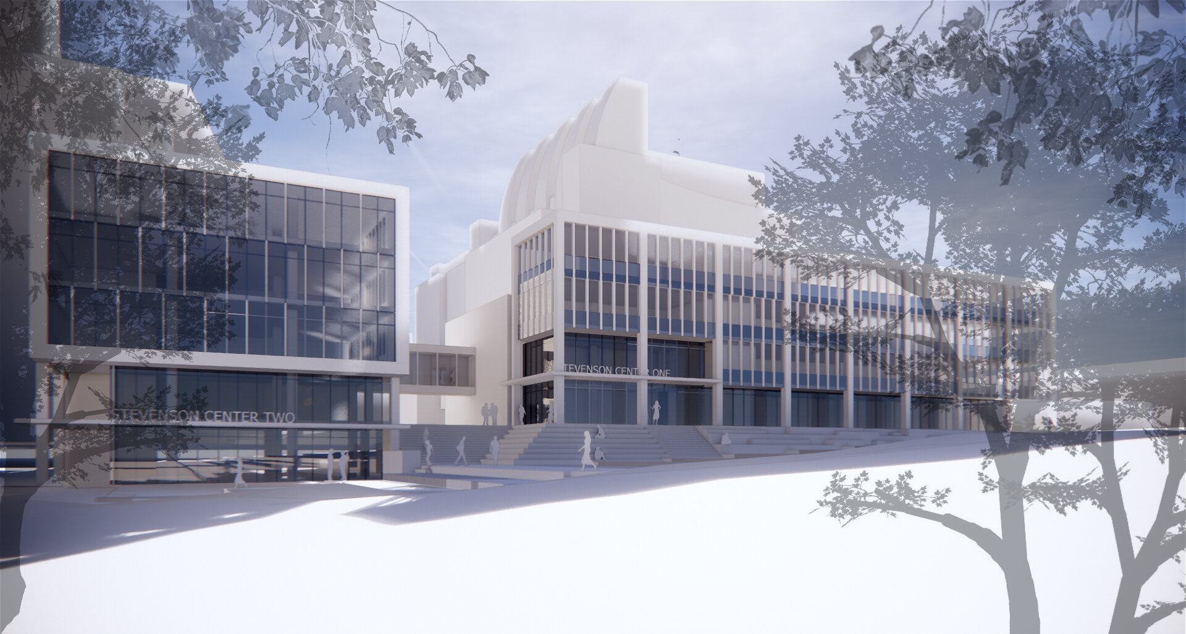
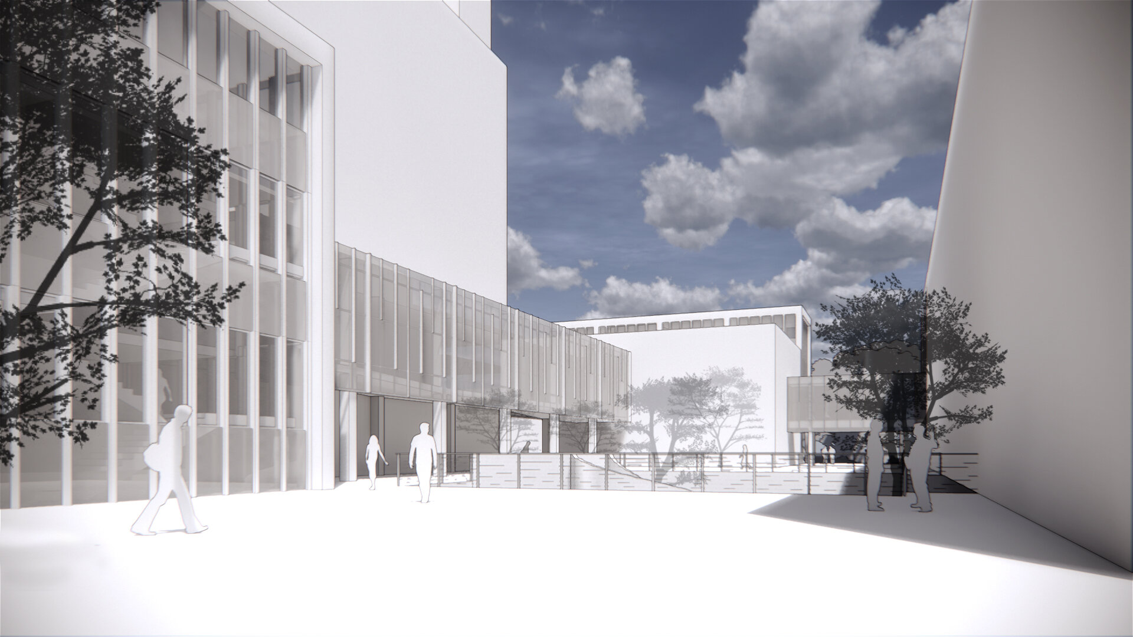
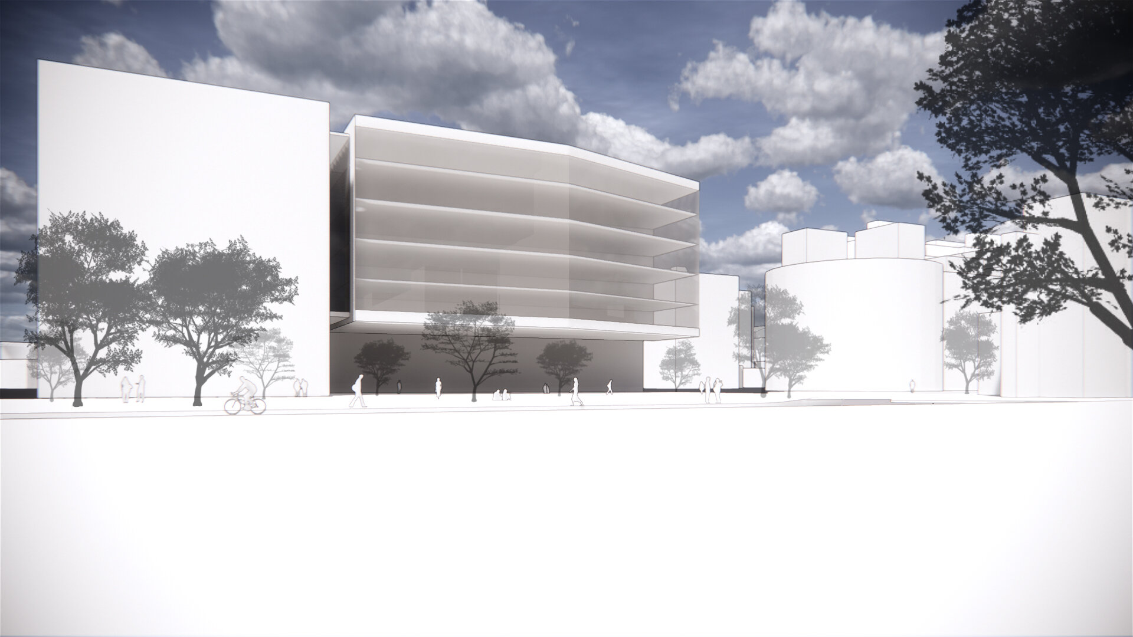
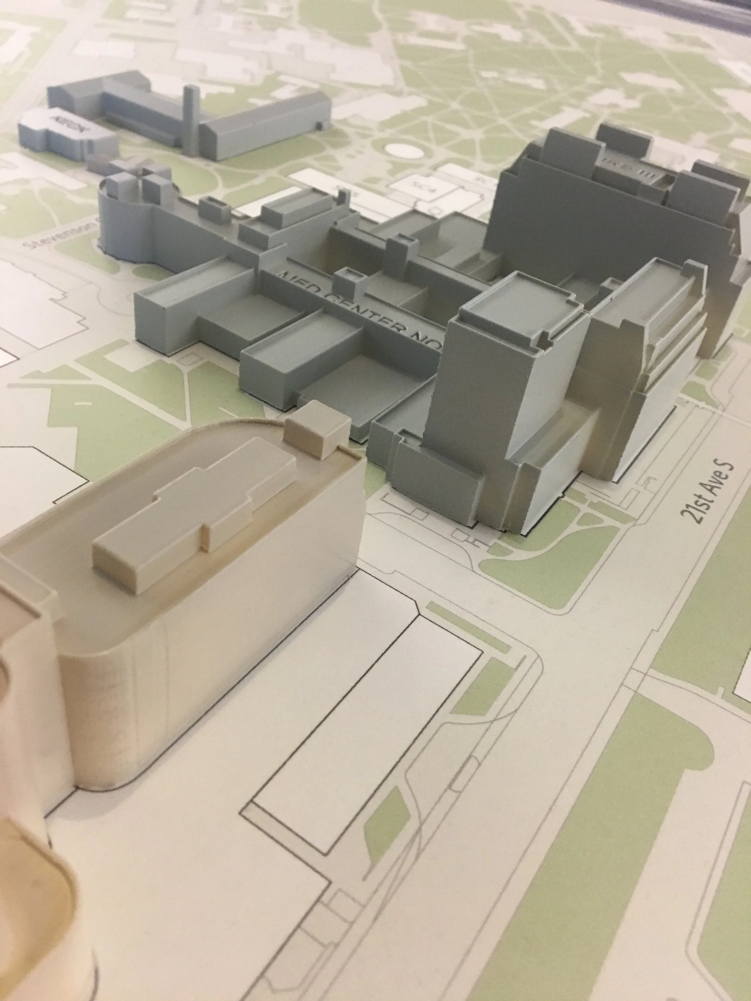

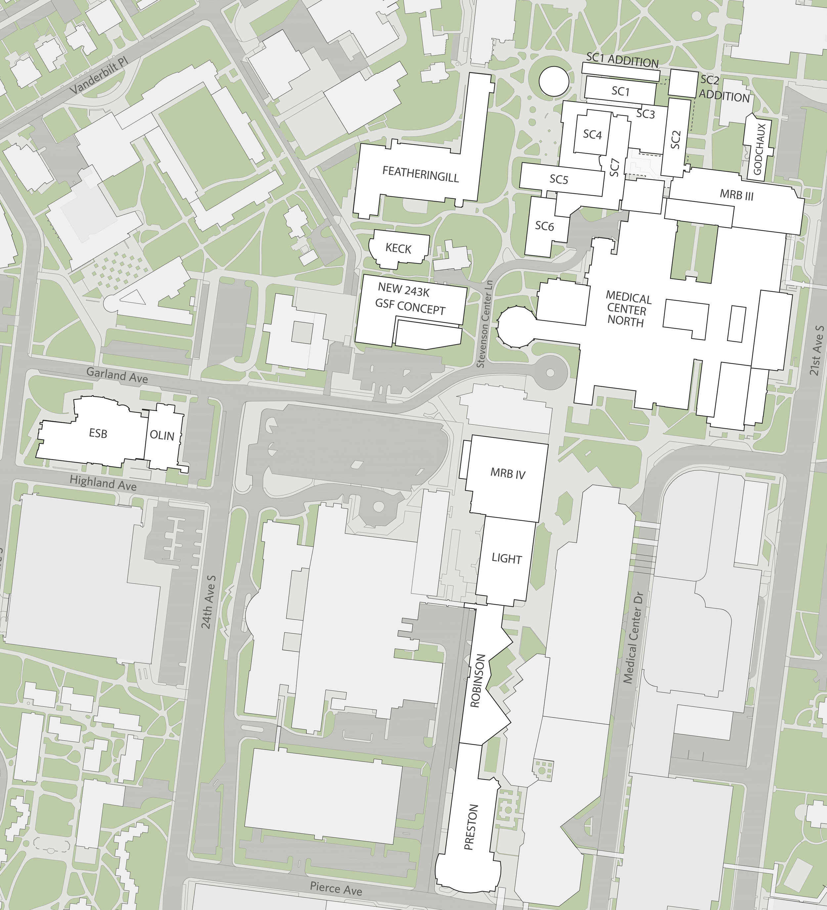
All of the images and drawings above are property of HDR Architecture Inc. and are only being used to illustrate professional experience.