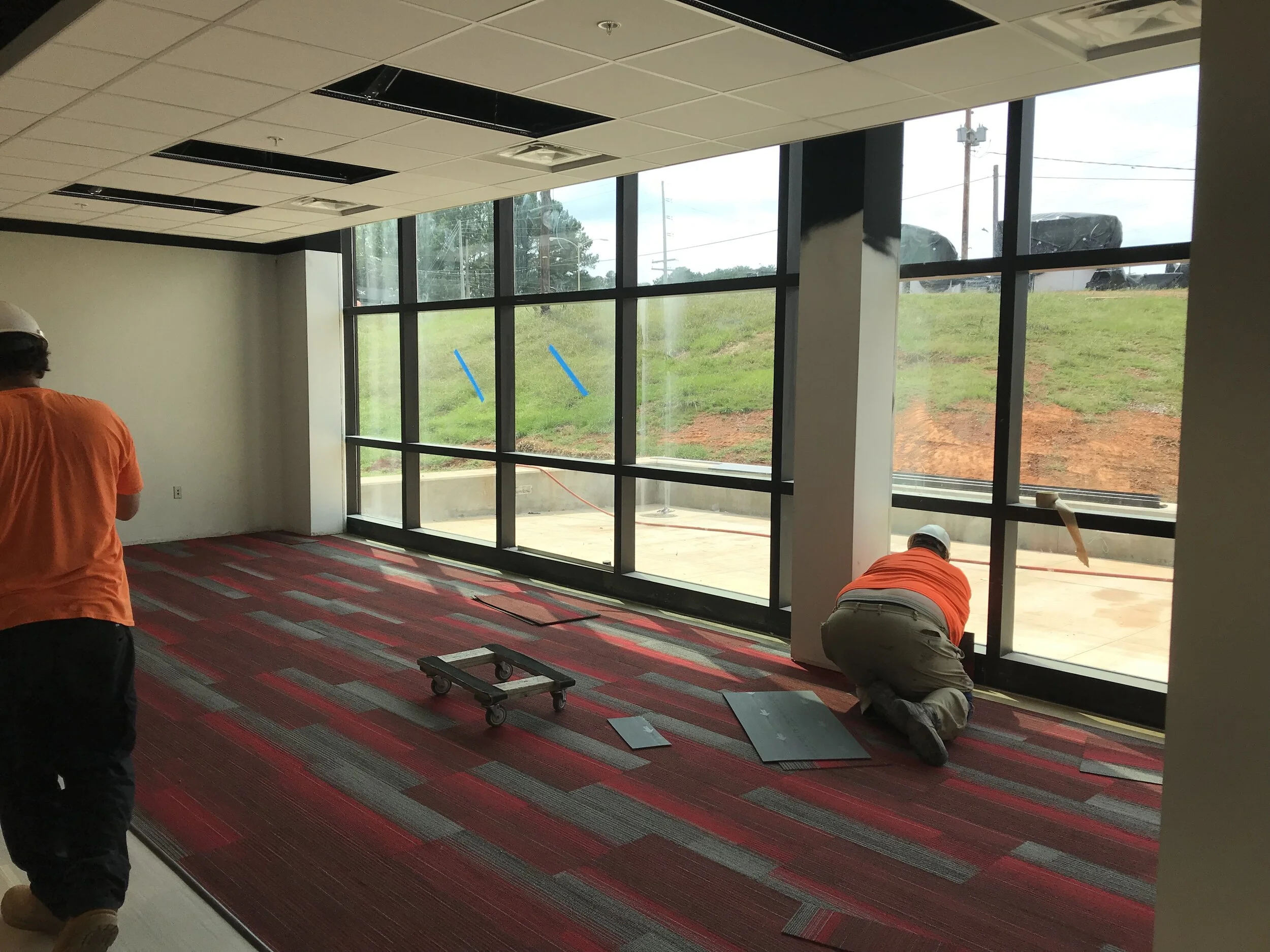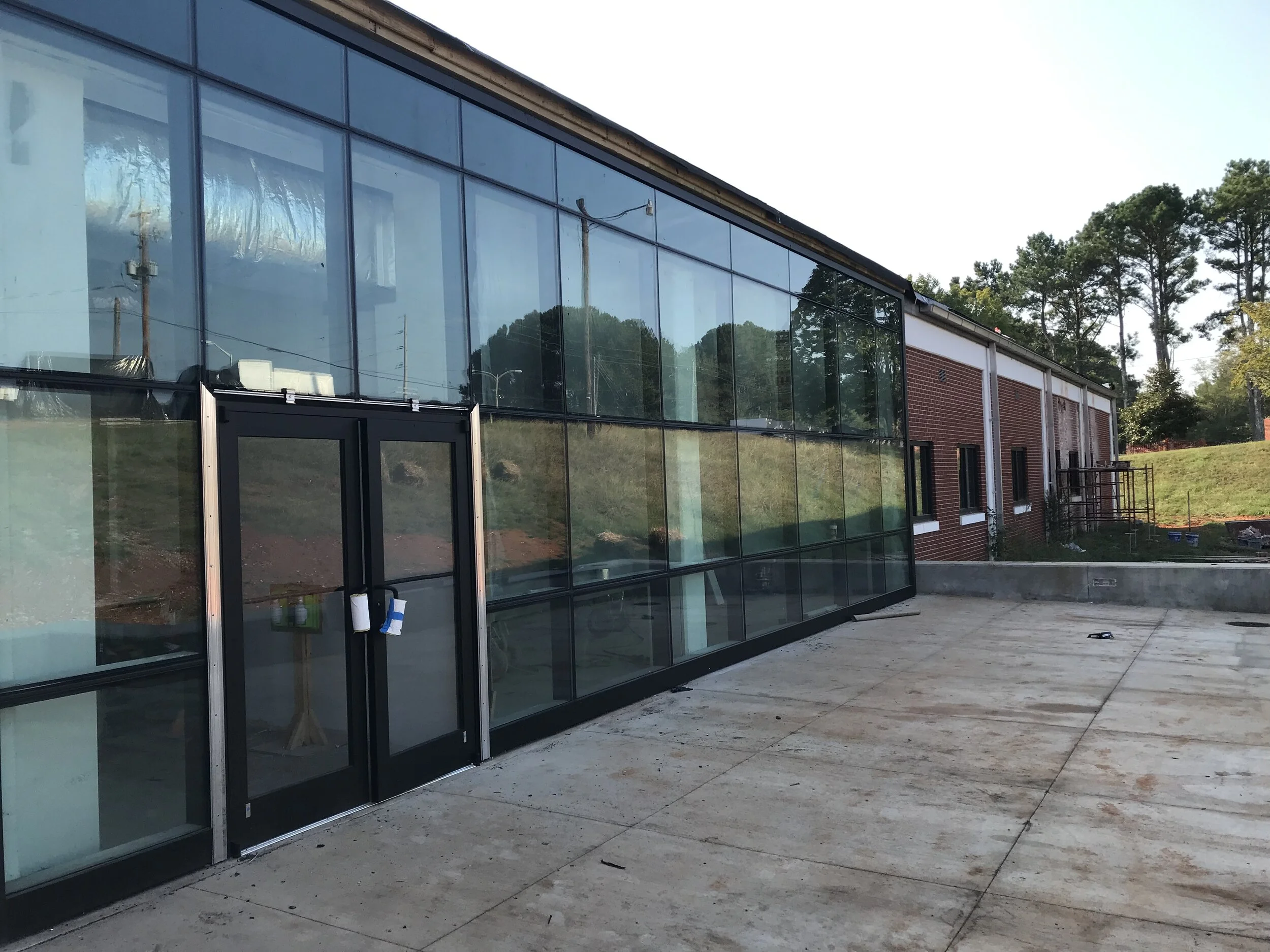
CONFIDENTIAL LABORATORY
LOCATION: CONFIDENTIAL
SIZE: 80,000SF
STATUS: NEARING COMPLETION
FIRM: HDR INC.
ROLE: DESIGNER & COORDINATOR
PROJECT SUMMARY: The original scope was for the complete interior renovation of an existing laboratory/ office building and the addition of a 1,500sf lobby that would create a prominent entry for visitors. The client also requested that we identify ways to open up and brighten the interior space. Through careful space planning we were able to capture more area inside the existing building for the lobby and only build a 600sf addition. The remaining funds for the addition were then reallocated to the conference and break areas to allow for us to open up the brick exterior to create new glass facades that bring in more natural light and views of the outdoors. The patio/ garden was affectionately referred to as “Jessica’s Garden” after I proposed these changes in a client workshop. Phasing was carefully planned to allow the building to remain operational during construction. The final phase of construction is wrapping up now.
New Glazing Diagram
Schematic Design proposal - New Visitor Lobby
Schematic Design Proposal - Eastern Conference Room
Schematic Design Proposal - Western Break Area and Patio
Rendering - New Visitor Lobby Exterior (Revit +Enscape)
New Visitor Lobby Enlarged Plan and Elevations
New Visitor Lobby Sections
Rendering - New Visitor Lobby (Revit + Enscape)
Rendering - Open work and East conference room (Revit +Enscape)
Conference and Office Enlarged Plans and Elevations
Rendering - Open work areas (Revit + Enscape) Nearly all private offices were eliminated to create a more collaborative environment and to allow light to penetrate deeper into the building.
Rendering - Break area overlooking the outdoor patio (Revit +Enscape)
Photos taken during construction provided by the Construction Manager - Break area
West facade glazing overlooking the new patio
Eastern Conference Room
Open Work Area & Corridor
South Facade looking into the East Conference Room
All of the images and drawings above are property of HDR Architecture Inc. and are only being used to illustrate professional experience.


















