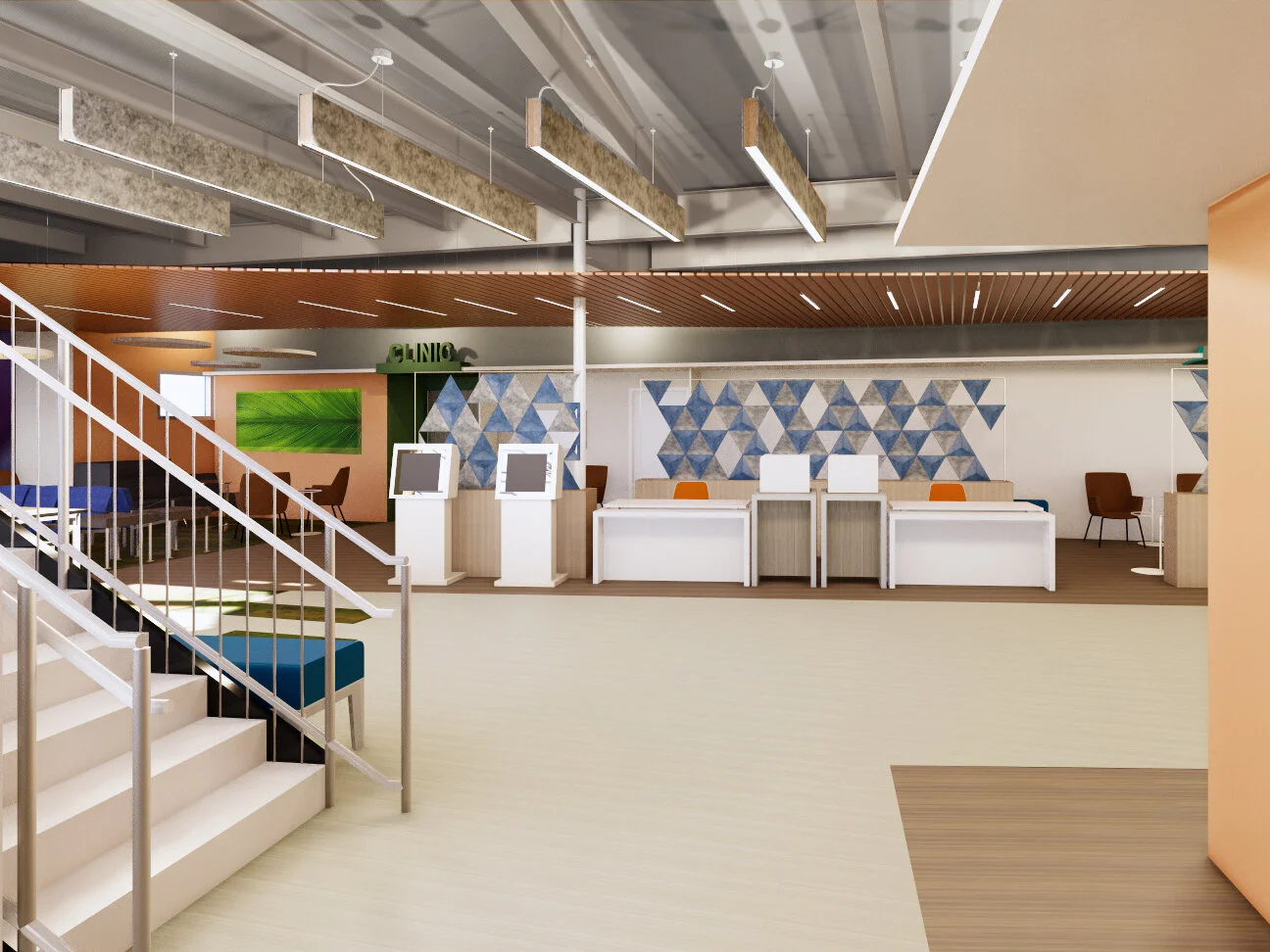
KAISER PERMANENTE WEST COBB
LOCATION: AUSTELL, GA
SIZE: 23,000 SF
STATUS: COMPLETE
FIRM: HDR INC.
ROLE: DESIGN COORDINATOR
As Design Coordinator, I worked along side the Senior Project Architect and Interior Designer to develop and execute the design concept from programming and schematic design through construction documentation.
PROJECT SUMMARY:
The West Cobb medical office building renovation is the first implementation of Kaiser Permanente’s Next Generation Health Hub in the state of Georgia. This new delivery model focuses on “Life integration” with aims to weave healthcare into patients’ everyday lives. The design concept supports Life integration through three distinct zones, the Public Square, Clinic Module, and the Enclave.






THE PUBLIC SQUARE
FIRST FLOOR PUBLIC SQUARE CONCEPT RENDERING - Revit & Enscape
FIRST FLOOR PUBLIC SQUARE CONCEPT RENDERING - Revit & Enscape
Public Square Enlarged Plan and RCP
Public Square Elevations
The Clinic Module



The Encalve
A respite from the hustle of the clinic and public patient areas that provides both collaborative and heads down work spaces for doctors and staff.





Enclave Enlarged Plans, RCPs, and Elevations
All of the images and drawings above are property of HDR Architecture Inc. and are only being used to illustrate professional experience.




