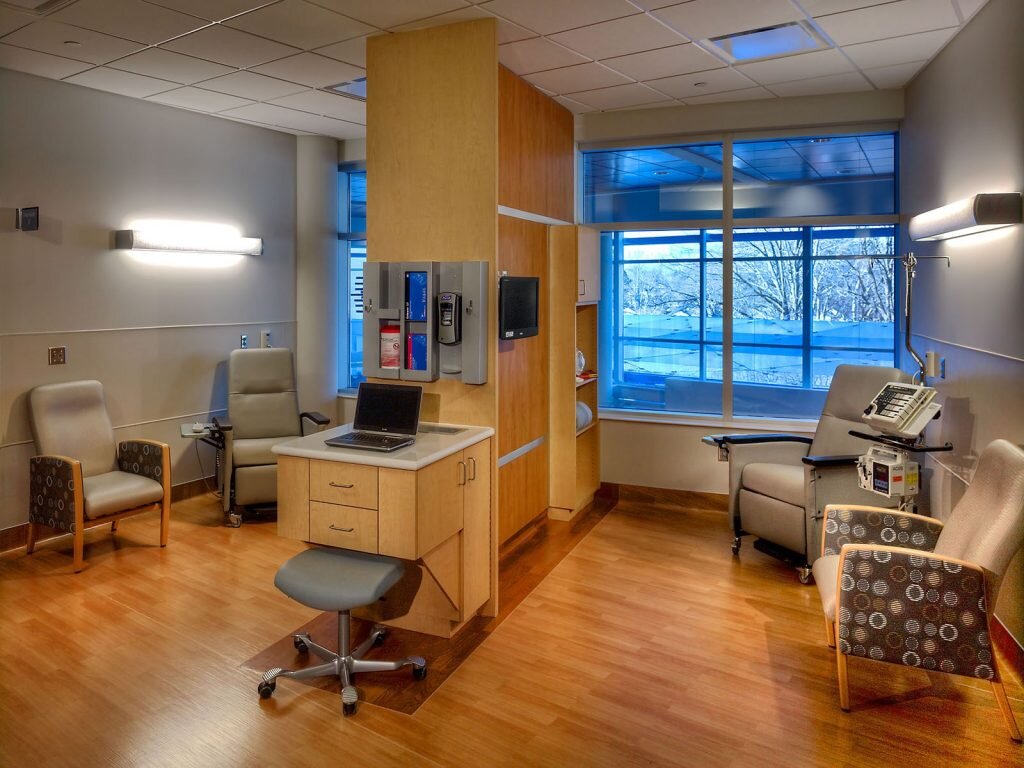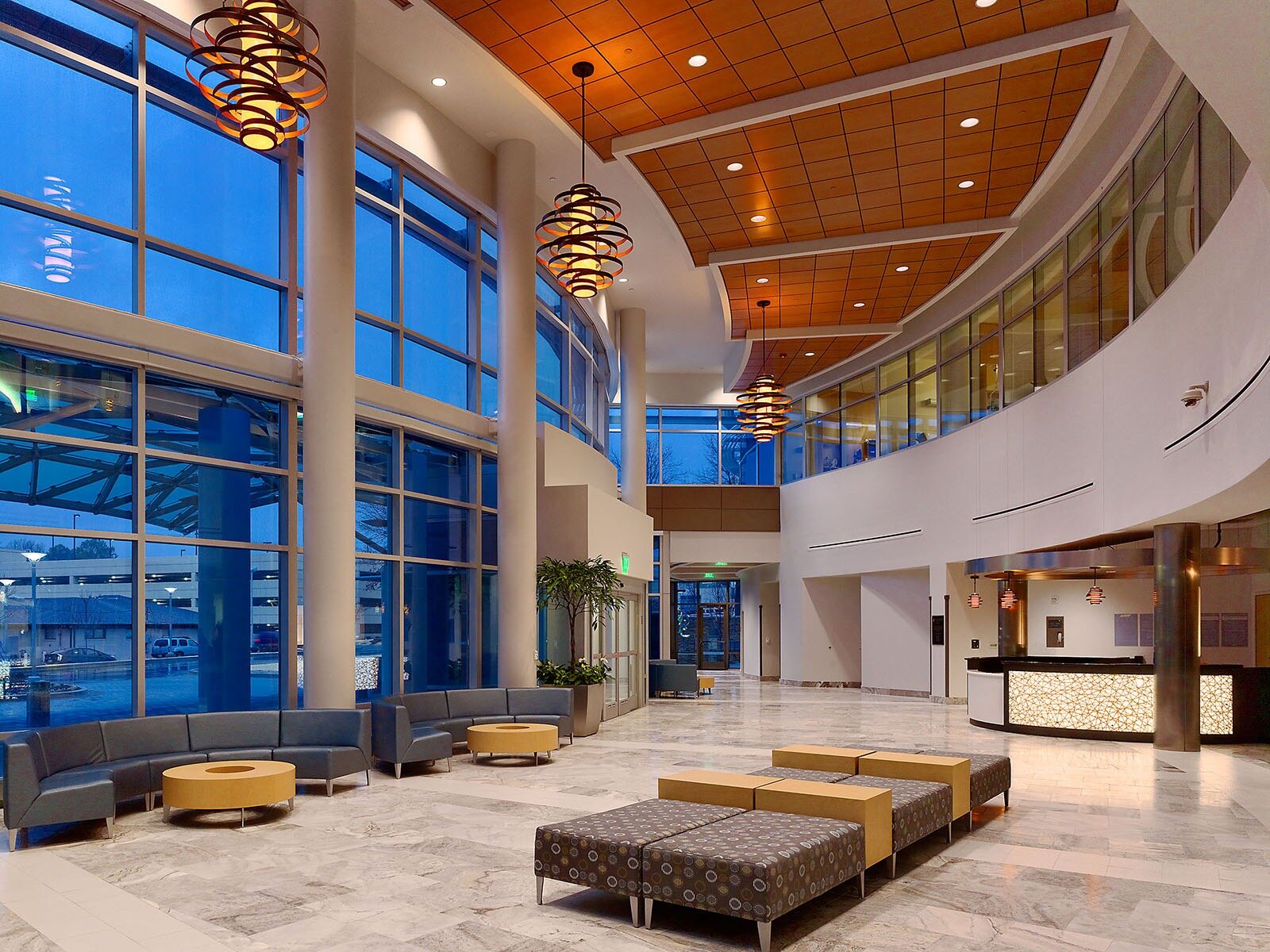
ALICE & CARL KIRKLAND CANCER CENTER
LOCATION: JACKSON, TN
SIZE: 82,000SF
STATUS: COMPLETE
FIRM: LEVINO JONES MEDICAL INTERIORS, INC
ROLE: INTERIOR DESIGNER
Finish, fixture, furniture and artwork selection. Provided all interior construction drawings for millwork and other feature elements.
PROJECT SUMMARY: The new Cancer treatment Hospital had lofty goals from the beginning for an unrivaled patient experience. Designers were asked to provide a building to support a warm and safe journey with a focus on inspiring success in patients and families along the way. This 82,000 square foot holistic center allows patients to receive convenient adjunct care and support in one place including radiation and oncology services, a healthy snack bar, a prosthetic and appearance shop, doctor’s offices, specialty counseling center, meditation chapel and an education center.




All of the images above are the property of Levino Jones Medical Interiors, INC